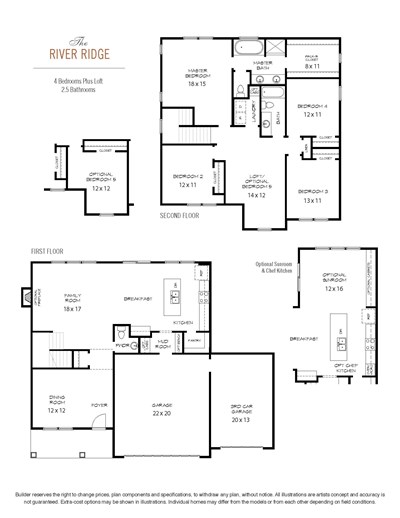River Ridge - Craftsman, European, or Traditional
This floor plan features 4 bedrooms, 2.5 baths, and a loft. With an optional fifth bedroom, this plan offers the ultimate flexibility. The River Ridge has a large two car garage, but also offers the option of a third car garage. With a mud room, a walk-in pantry, and a large gourmet island, this home is a chef's dream!
*Also available with a 3 Car Garage
Model Details
Bedrooms: 4
Bathrooms: 2.5
Sq. Feet: 2,460
Price: $359,990+
Additional Photos


 Talk To Us
Talk To Us